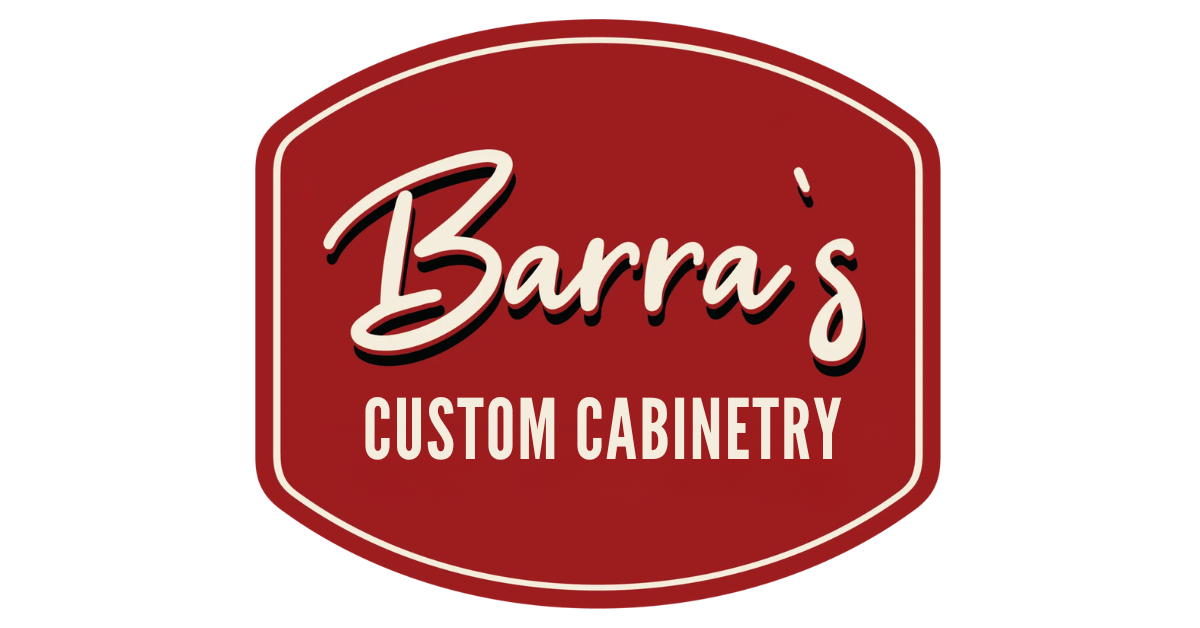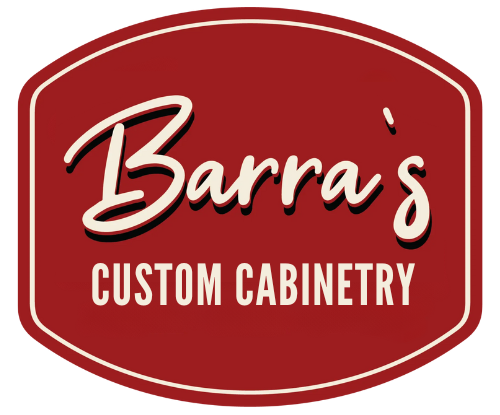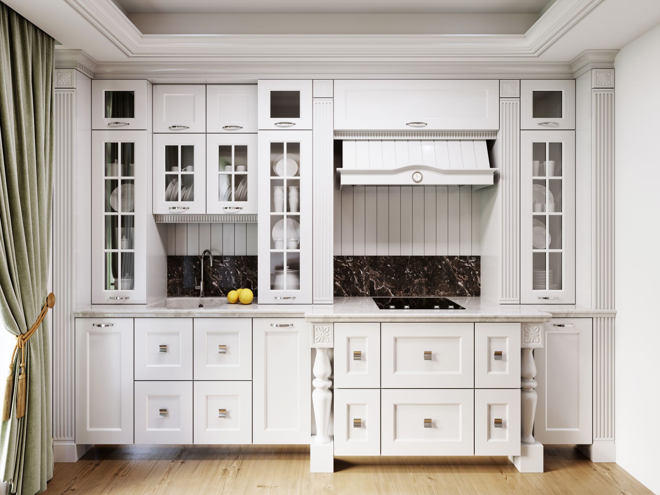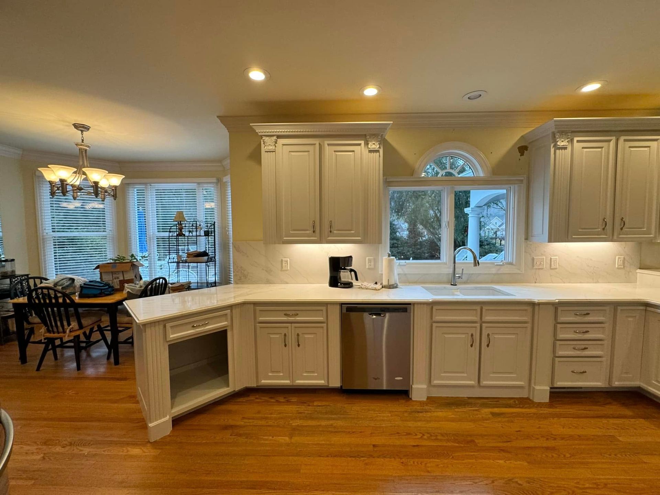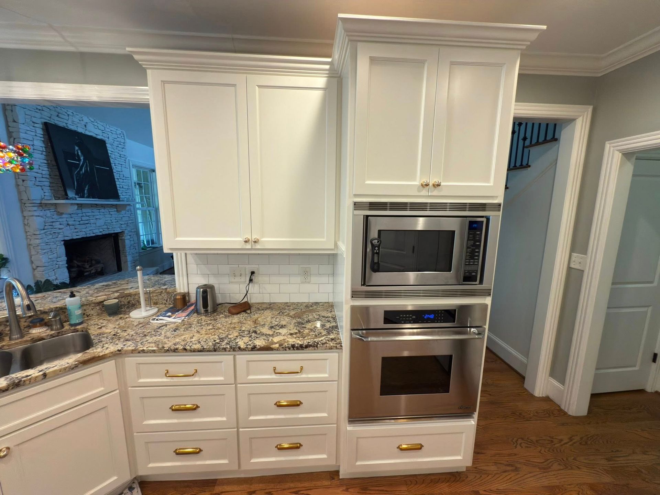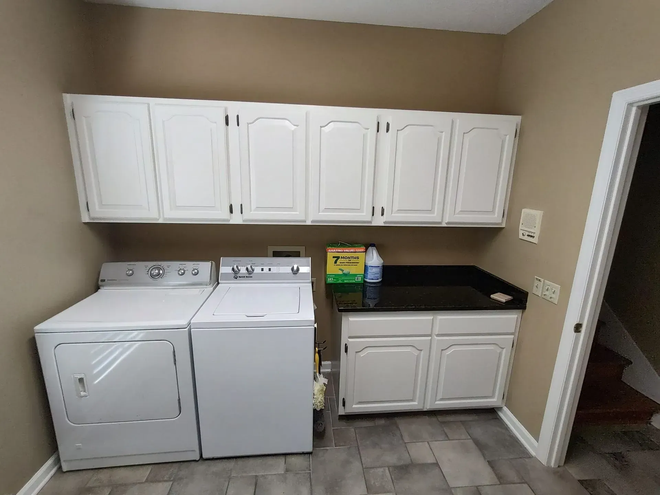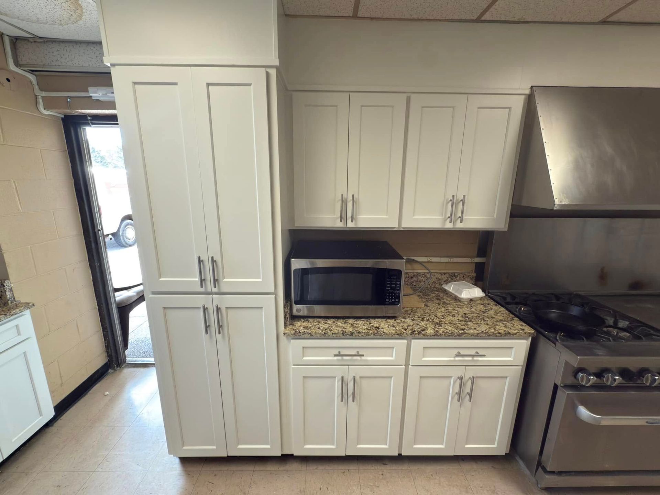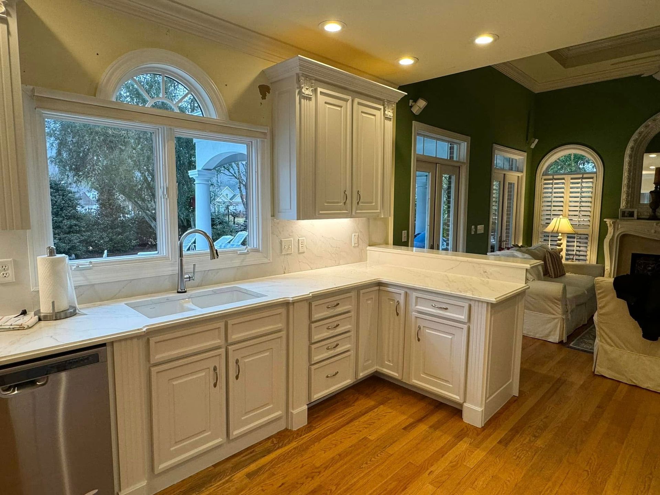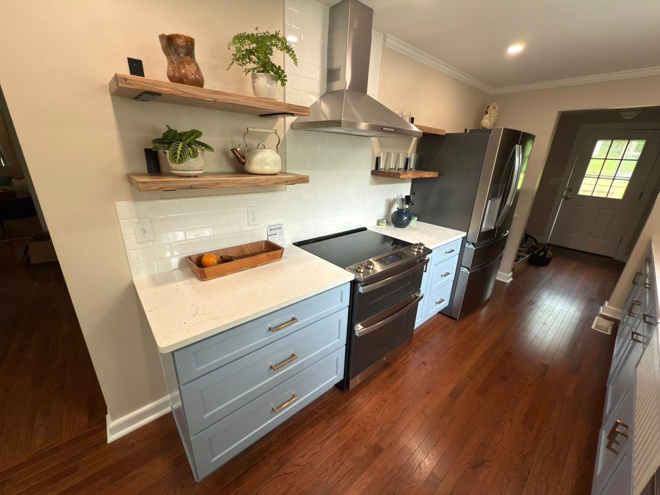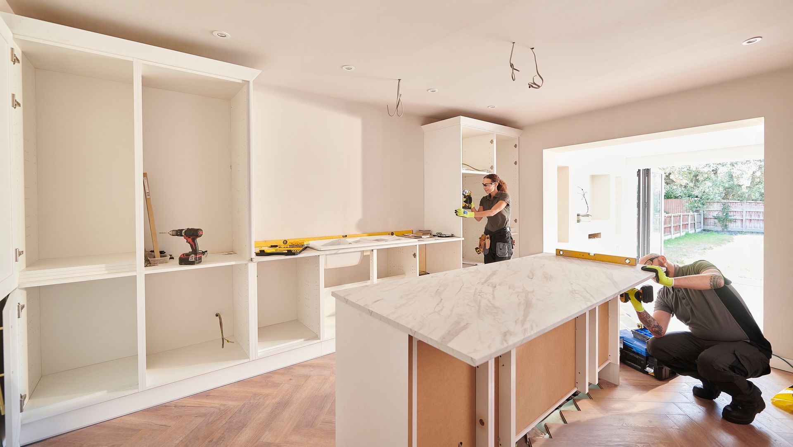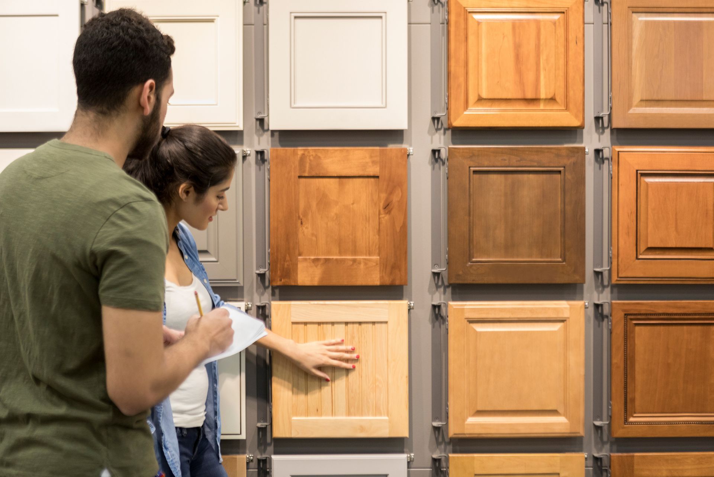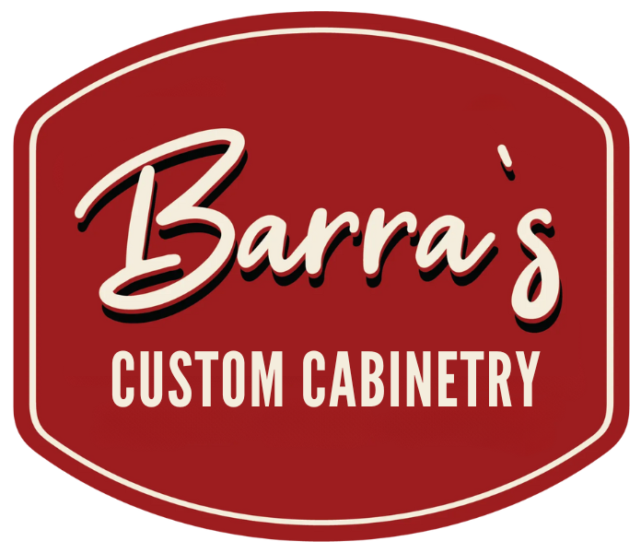Maximizing Storage with Smart Cabinet Layouts: Ideas for Your Next Kitchen Remodel
When planning a kitchen remodel, one of the most important—and overlooked—decisions is how your cabinets are laid out. While cabinet design affects how your kitchen looks, layout determines how well it functions. A smart cabinet layout can maximize every inch of space, reduce clutter, and make daily tasks easier and more enjoyable.
If you're looking to install new cabinets, here are some expert-approved layout ideas to help you get the most out of your remodel.
1. Use Vertical Space to Your Advantage
Many kitchens waste valuable vertical real estate. Tall cabinets that reach the ceiling not only offer more storage but also give your kitchen a clean, custom look. Consider:
- Stacked upper cabinets for added dishware or seasonal items
- Full-height pantry cabinets that eliminate the need for freestanding storage
- Open shelving above cabinets for display and accessibility
Tall, custom-built cabinets give your kitchen a polished, high-end appearance while increasing storage by up to 30%.
2. Integrate Pull-Out Storage Solutions
Smart storage isn’t just about how much space you have—it’s about how easy it is to access. Pull-out systems improve functionality by eliminating the need to dig through deep shelves.
Popular options include:
- Pull-out spice racks near the stove
- Pull-out trash/recycling bins built into base cabinets
- Roll-out trays for pots, pans, and pantry goods
These custom additions make your kitchen more efficient and keep frequently used items within reach.
3. Corner Cabinets That Actually Work
Corner space can be tricky—but when designed right, it becomes a hidden gem of storage. Instead of letting those areas go unused, consider:
- Lazy Susans to rotate hard-to-reach items
- Blind corner pull-outs that bring contents into full view
- Diagonal or L-shaped cabinets for more accessible storage
Smart corner solutions help eliminate “dead zones” and keep your kitchen organized from every angle.
4. Deep Drawers for Pots, Pans, and Plates
Traditional base cabinets with shelves can be difficult to access and cluttered. Replacing them with deep, soft-close drawers allows you to store:
- Heavy cookware
- Stacked plates and bowls
- Small appliances
Deep drawers keep everything visible and accessible—perfect for busy cooks and families.
5. Dedicated Zones for Everyday Tasks
Divide your kitchen into functional zones with cabinets designed around specific tasks. For example:
- Coffee bar zone with cabinet storage for mugs, filters, and supplies
- Baking station with drawers for mixing bowls, pans, and flour containers
- Lunch prep station with snack storage, sandwich fixings, and kid-friendly access
Strategic cabinet layout improves kitchen flow and keeps everything where you need it, when you need it.
6. Island Storage that Works Overtime
A kitchen island can offer more than counter space—it’s also a storage powerhouse. Consider:
- Cabinetry on both sides of the island for double the space
- Built-in wine racks or bookshelves
- Microwave drawers or appliance garages
With the right layout, your island becomes the command center of your kitchen—functional and stylish.
Final Thoughts
A well-designed cabinet layout does more than store your dishes—it creates a kitchen that works for your lifestyle. Whether you're a busy parent, an avid home chef, or someone who just wants less clutter, investing in new cabinets with smart layouts can completely transform your space.
Ready to start planning your remodel?
Contact us to learn how our expert team can design and install cabinets that bring beauty, function, and custom storage to your kitchen.
