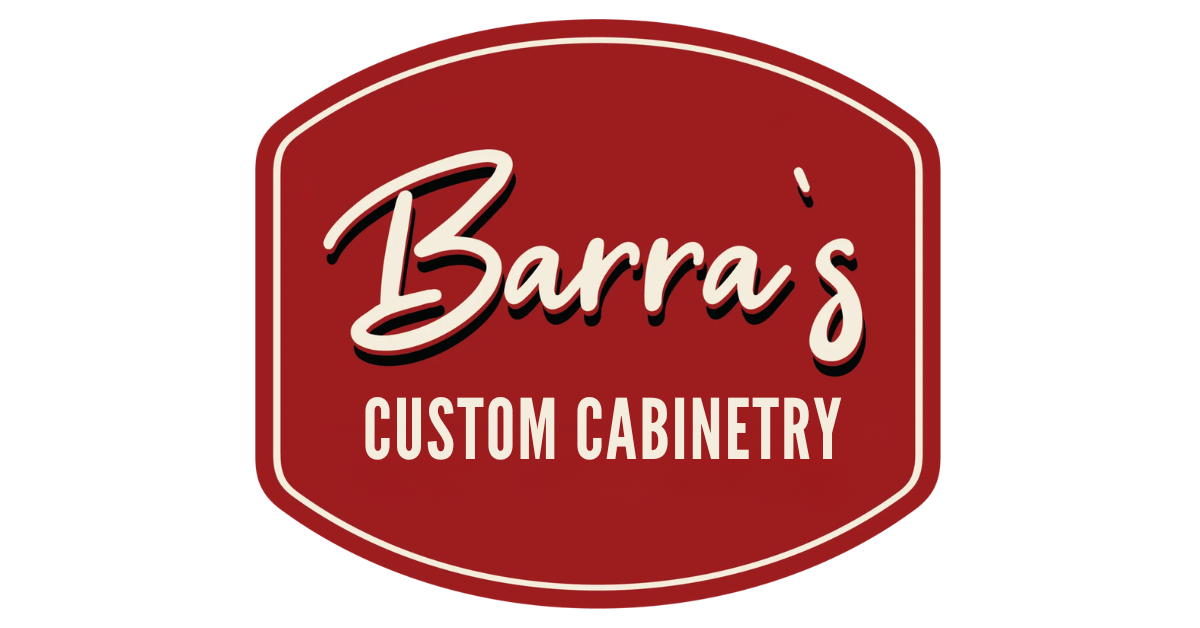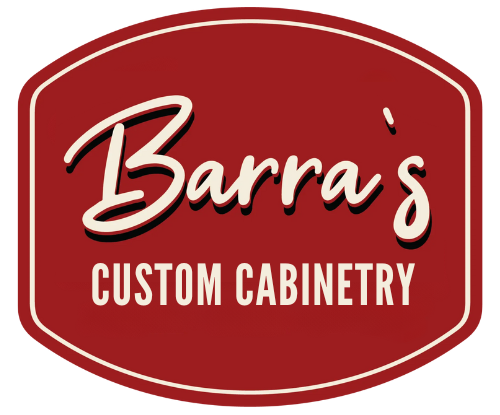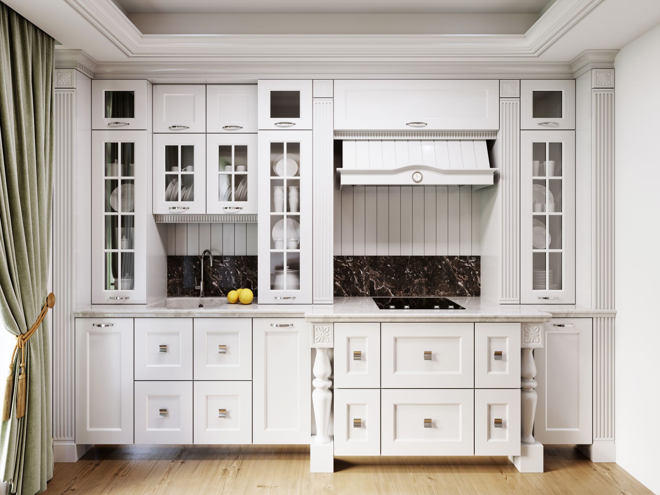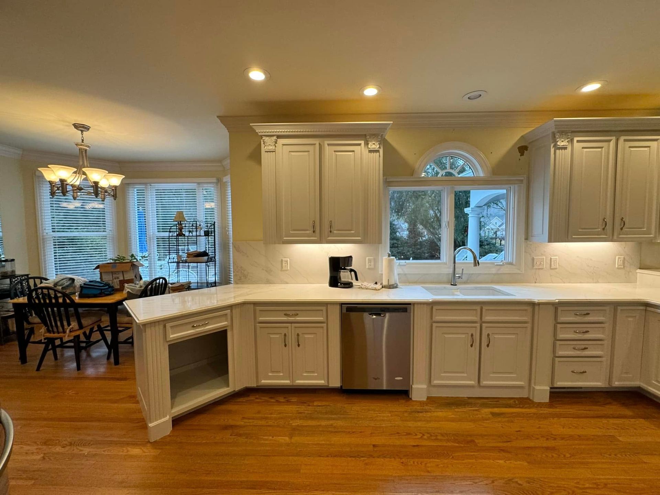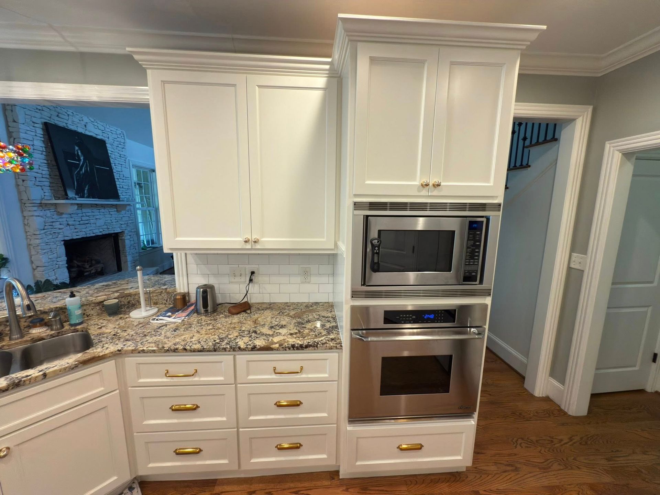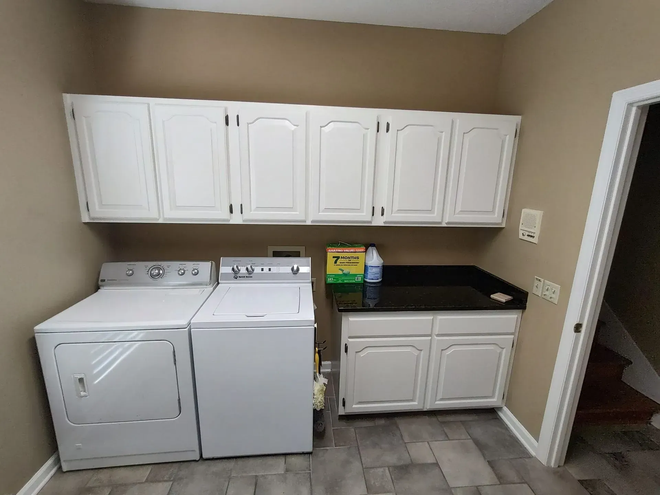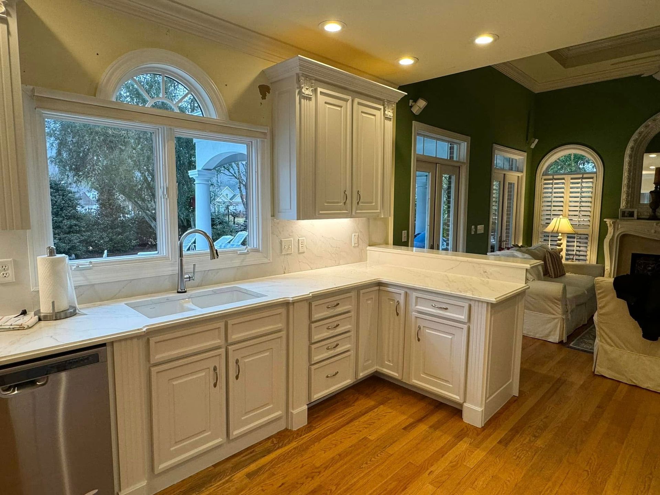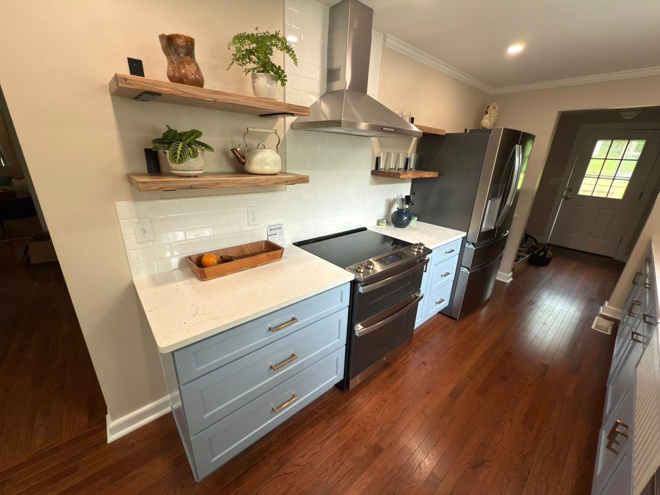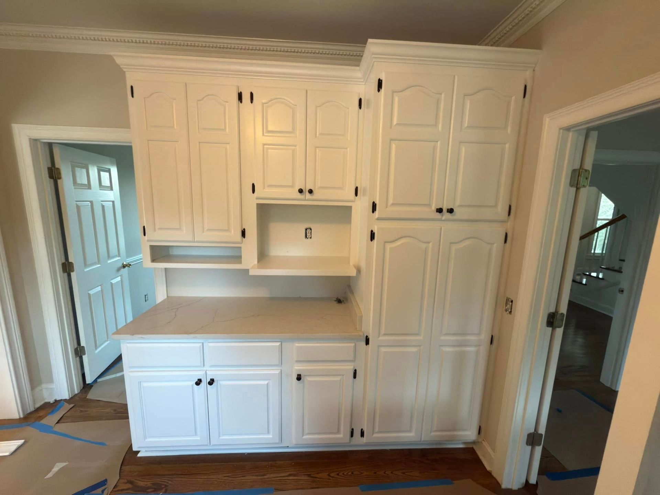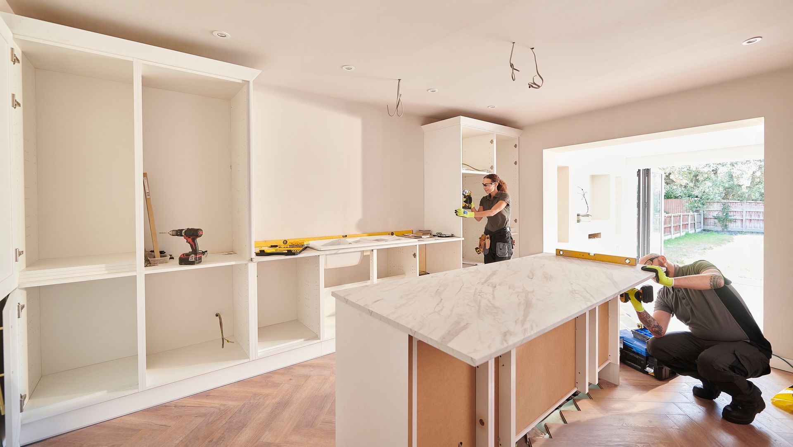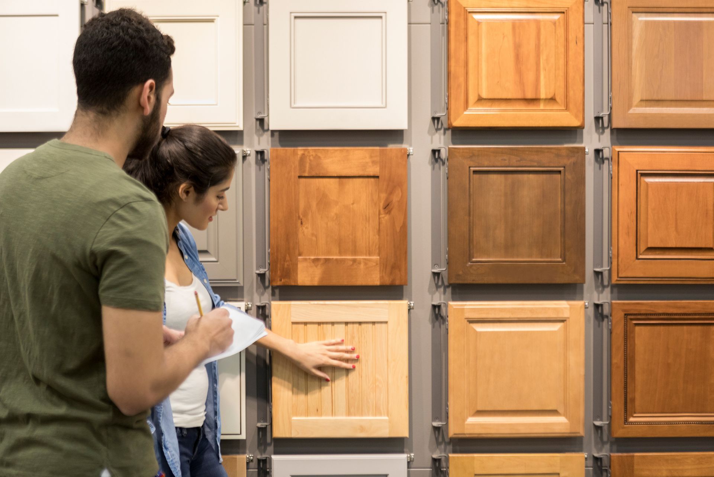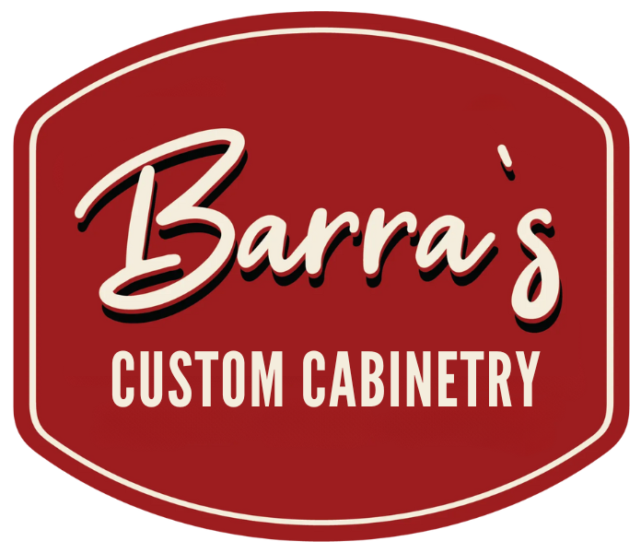Maximizing Small Kitchens: Custom Cabinet Strategies for Tiny Footprints
When it comes to small kitchens, every inch counts. A compact space doesn’t mean you have to sacrifice style or functionality—especially when custom cabinetry enters the picture. With thoughtful design, creative storage solutions, and the right materials, your kitchen can feel more open, organized, and efficient than ever.
Here are some of the top ways custom cabinets can transform even the tiniest kitchen into a space that works beautifully.
1. Go Vertical with Your Storage
One of the easiest ways to maximize space in a small kitchen is by thinking vertically. Custom cabinets can be designed to extend all the way to the ceiling, making use of space that’s often wasted.
- Add a stacked cabinet above your upper cabinets for seasonal or rarely used items.
- Use
taller cabinet doors for a clean, streamlined look that makes your ceiling appear higher.
- Incorporate
open shelving near the top for décor or quick-grab essentials.
2. Make Corners Count
Corners can be tricky in tight spaces, but with custom cabinetry, they don’t have to be dead zones.
- Lazy Susans and
corner drawers make awkward areas easily accessible.
- Diagonal corner cabinets can open up more counter space.
- If you prefer a modern look, consider
open corner shelving to keep things airy while still functional.
3. Integrate Multi-Functional Features
Every square foot in a small kitchen needs to pull its weight. That’s where custom design shines.
- Pull-out spice racks, cutting boards, and trash bins keep essentials close without cluttering counters.
- Appliance garages hide toasters and coffee makers while keeping them within reach.
- Roll-out pantry drawers make it easy to store dry goods and kitchen supplies vertically.
4. Choose Light Colors and Reflective Finishes
A fresh coat of paint or new cabinet finish can completely change how spacious a kitchen feels.
- Lighter tones—like
soft whites, warm grays, or pale greens—reflect natural light and make the space feel open.
- Consider
glossy or satin finishes to subtly bounce light around the room.
- Add
under-cabinet lighting for an instant brightening boost.
5. Custom Fit Means Custom Flow
Pre-made cabinets rarely fit a small space perfectly. With custom cabinets, every inch is designed with your workflow in mind.
- Tailor cabinet dimensions to your exact appliances and layout.
- Optimize the
work triangle (sink, stove, fridge) for efficient movement.
- Incorporate
drawer dividers and inserts to make staying organized effortless.
6. Don’t Forget the Aesthetic Details
Small kitchens deserve big personality. Custom cabinetry lets you bring that to life.
- Try
two-tone cabinetry to visually separate upper and lower spaces.
- Add
sleek hardware for a minimalist touch or bold knobs for a statement.
- Choose
cabinet door styles that match your home’s character—whether it’s modern shaker or timeless inset.
Transform Your Small Kitchen with Custom Cabinetry
At Barra’s Cabinet Refinishing, we know how to make small kitchens feel spacious and stunning. From design consultation to installation, we’ll help you create custom cabinets that maximize function and reflect your personal style—without the need for a full remodel.
Ready to make your kitchen work smarter, not smaller?
Contact us today to schedule your consultation.
